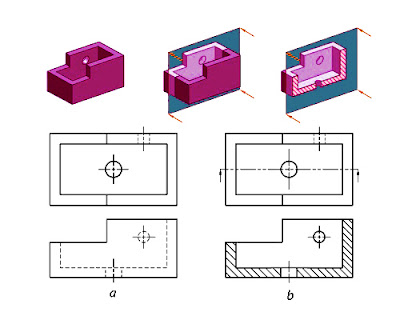Sectioning Technique
The section views technique as an essential aspect of design and documentation. It is used to improve the visualization and clarity of new designs, clarify multi-view drawings, reveal interior features of parts, and facilitate the dimensioning of drawings.
For mechanical drawings, section views reveal an object's interior features when hidden lines cannot correctly represent them (e.g., with multiple interior features and excessive overlaying of hidden lines). In other words, a primary reason for creating a section view is to eliminate invisible lines.
Architectural drawings use section views to reveal the interior details of the building structure's walls, ceilings, floors, and other elements.
Sectional drawings are multi-view technical drawings that contain special views of a part or parts which reveal interior features. Sectioning uses a technique based on passing an imaginary cutting plane through a part.
In the figure, views 'a' are Standard Multi-view projections. Views 'b' are Multi-view projections with cutting plane placement and Section view. As you can see, the hidden features can be explicitly seen after sectioning.
Reference:-

कोई टिप्पणी नहीं:
एक टिप्पणी भेजें